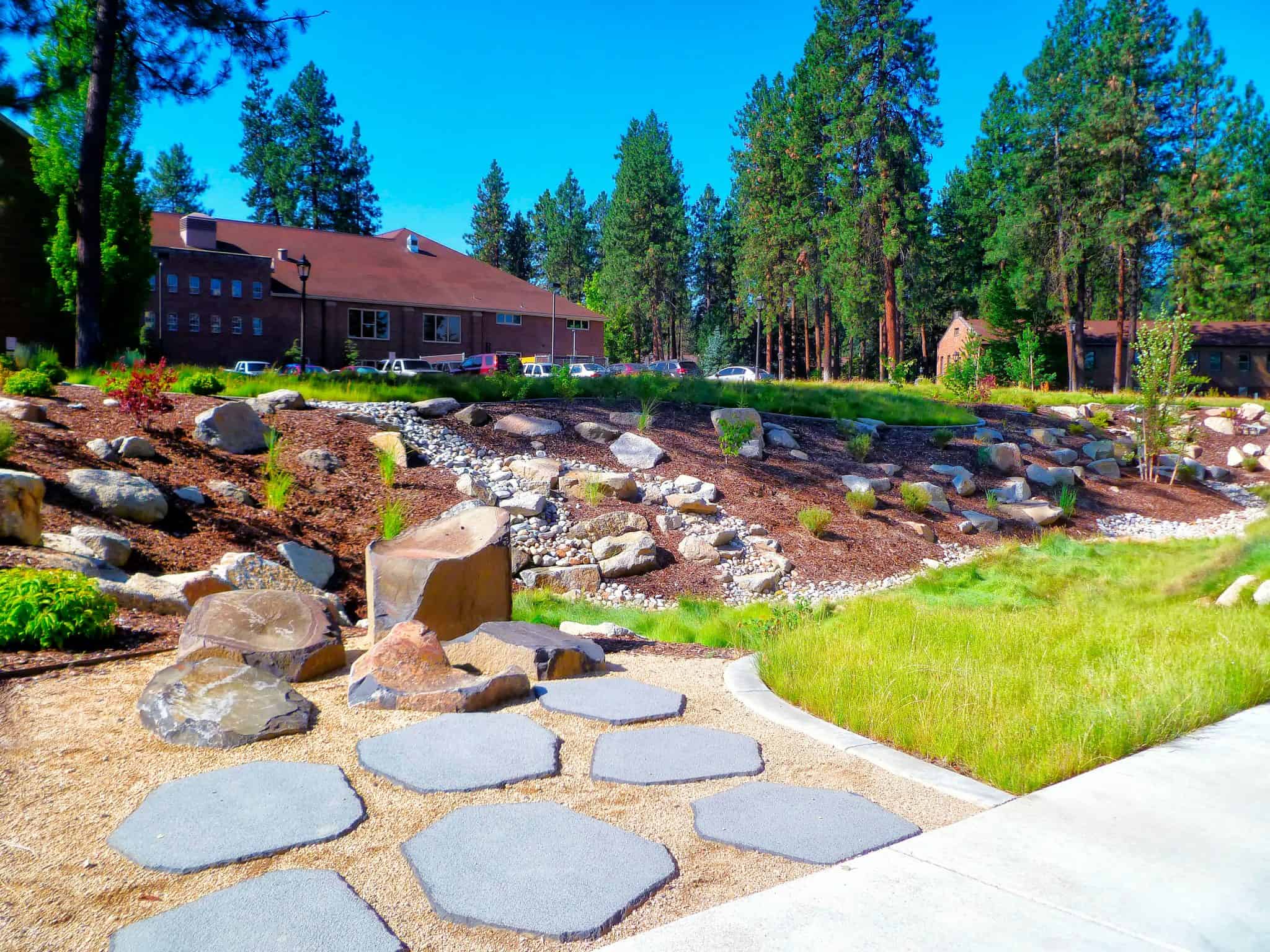CLIENT
Whitworth UniversityLOCATION
Spokane, WAWhitworth University Biology and Chemistry Building (Robinson Hall)
Project goals included providing teaching opportunities within the landscape for the botany and geology departments, utilizing the landscape as a symbolic means of communicating the University’s mission, creating a sense of place for university students and faculty (particularly at building entrances and the overlook), and meeting sustainability requirements for LEED Gold. SPVV worked with Miller Hull and the Whitworth Design Committee to develop a landscape imbued with meaningful architectural elements. Large pieces of columnar basalt laid horizontally at building entrances were coupled with custom-designed concrete pavers to provide circulation, seating, and gathering spaces for students. Another gathering space is created at the overlook north of the swale, comprising groupings of hand-selected granite boulders strategically placed to create seating opportunities. The hardscape surface is made up of decomposed granite – a gesture to the indigenous geologic material in the Spokane region. A landscape wall running parallel to the east-west walk provides a clearly defined edge and human-scale experience as people move through the landscape; it also functions as a secondary seating area. At the east entry, a secondary path that incorporates loaf-cut basalt pavers draws pedestrians through the landscape and ends at a columnar basalt landform that extrudes from the site – another gesture to the geologic forms in our region. The plant palette, intended for teaching purposes, was carefully developed with input from the botany department and the Whitworth staff. The majority of plants used onsite are native or native-adapted. Three zones along the south slope accommodate plant material tolerant of extremely dry, medium dry, and riparian zone conditions.


