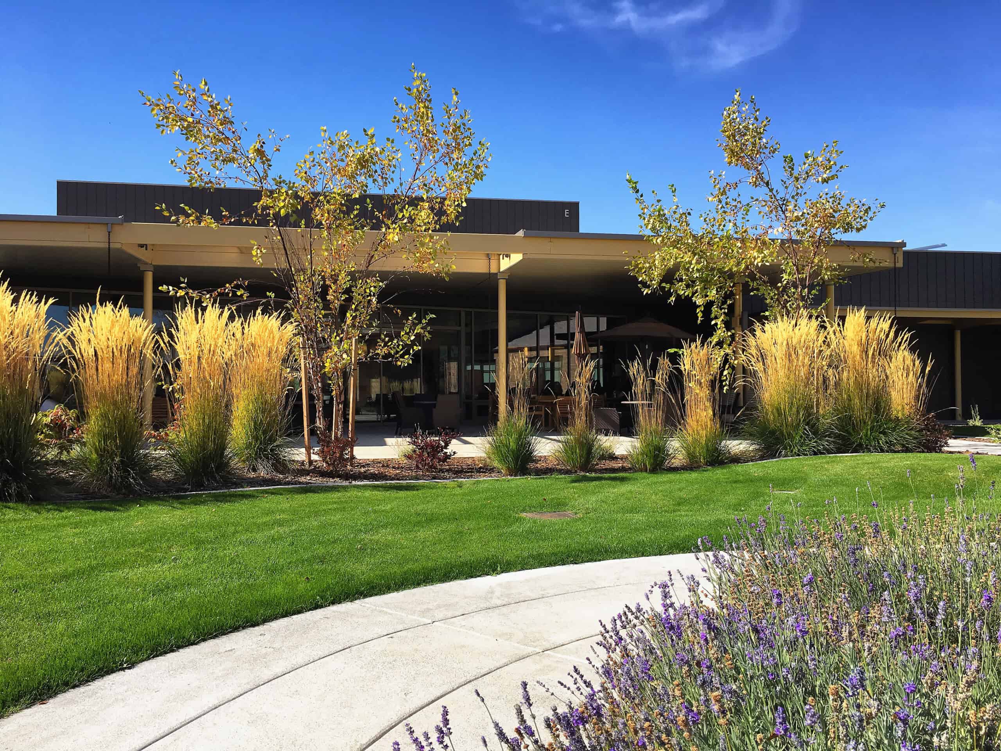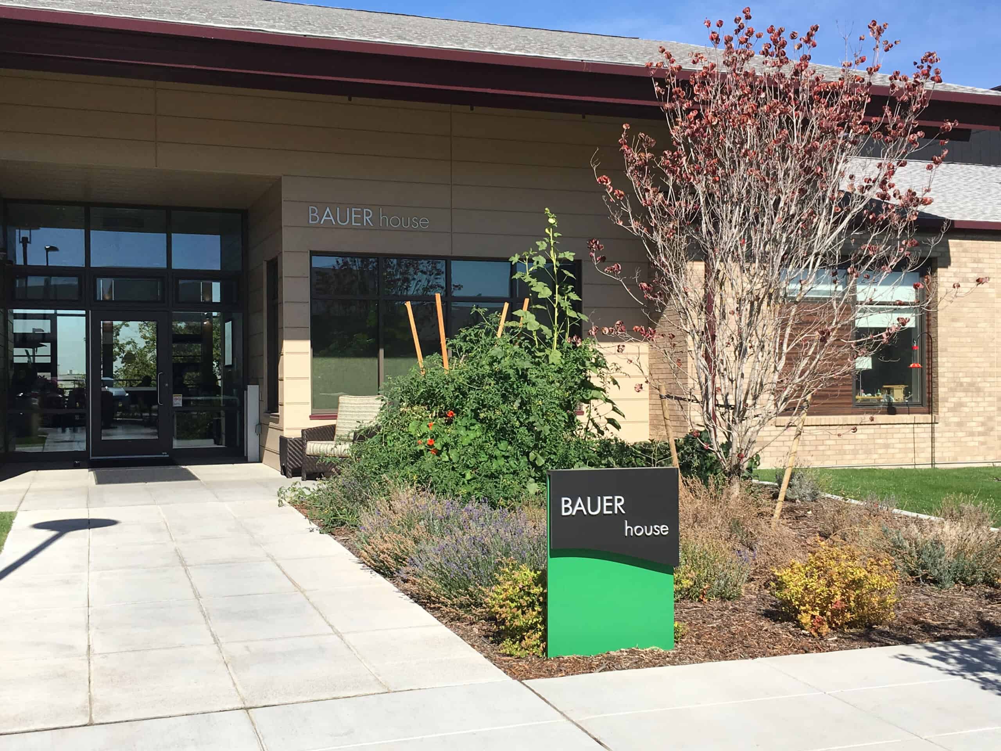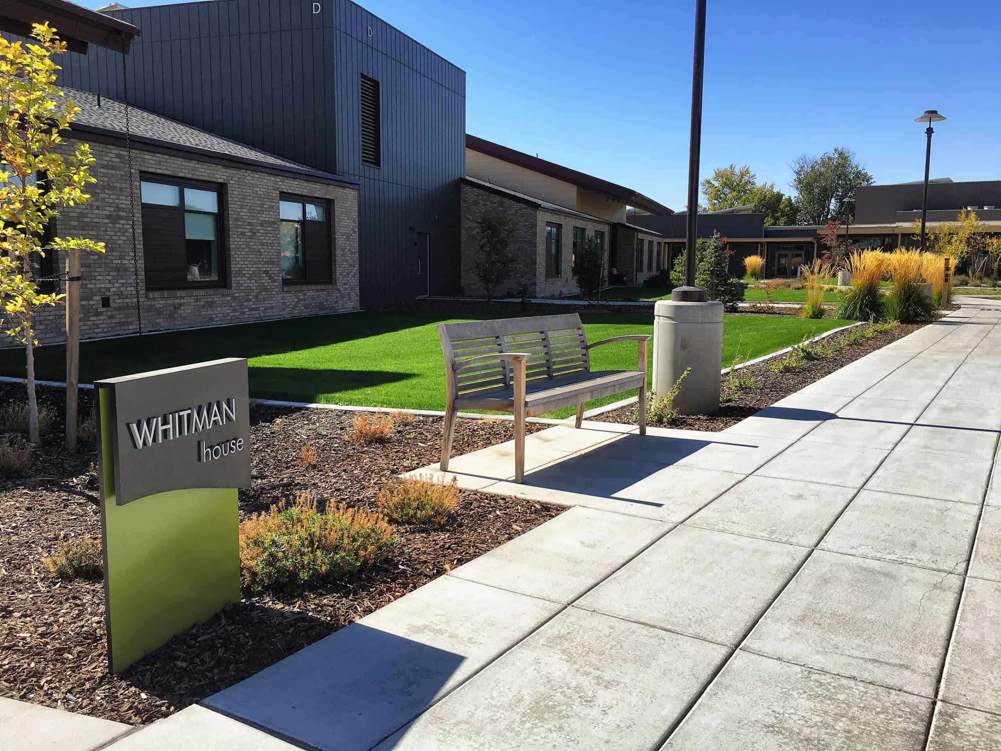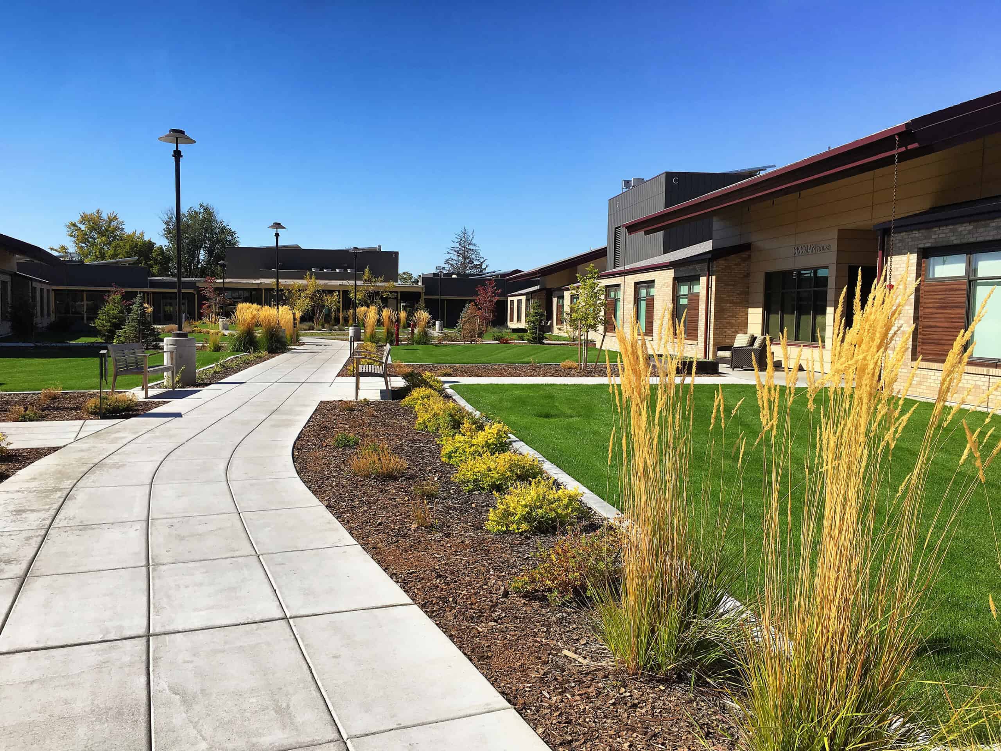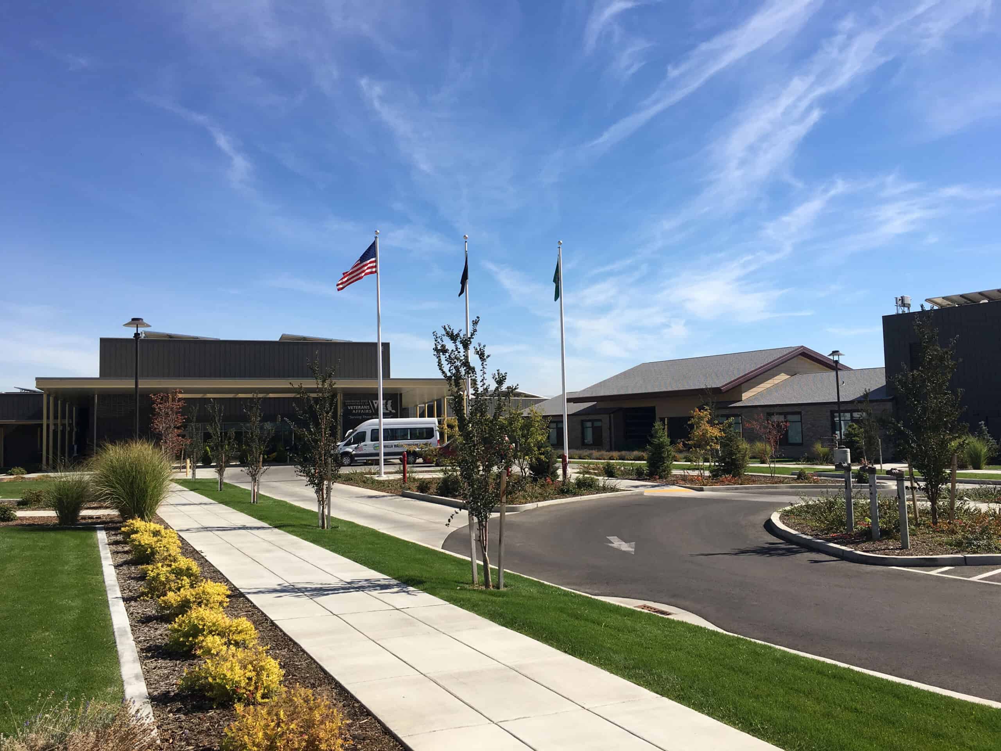CLIENT
Department of Veterans Affairs – Walla Walla, U.S. Department of Veterans Affairs, Washington State Department of Enterprise Services, Washington State Department of Veterans AffairsLOCATION
Walla Walla, WAWashington State Department of Veterans Affairs Skilled Nursing Facility
This project includes four individual neighborhoods with eight resident “homes,” a central Community Center, and facilities building on ten acres. To encourage wayfinding and identity, each resident home has its own name, theme, color scheme, patio, and wheelchair-accessible raised bed gardens. The raised bed gardens allow residents to personalize, plant, and tend their own herbs, vegetables, or annuals.
The Community Center’s expansive patio lies at the heart of the site—a gathering area for staff, residents, and visitors where larger events, meals, and barbecues are shared.
Memory Care residents have access to a secure and fully fenced wander garden with circuitous, looping pathways. Benches are strategically located around the path, and low-voltage lighting improves safety for residents with sundowner’s syndrome accessing the garden in the evening hours.
The plant material was chosen for its native/native-adapted and memory-evoking qualities for residents struggling with dementia. All plants used throughout the site were selected from the non-toxic, non-poisonous plant list required by the Washington State Department of Health.
