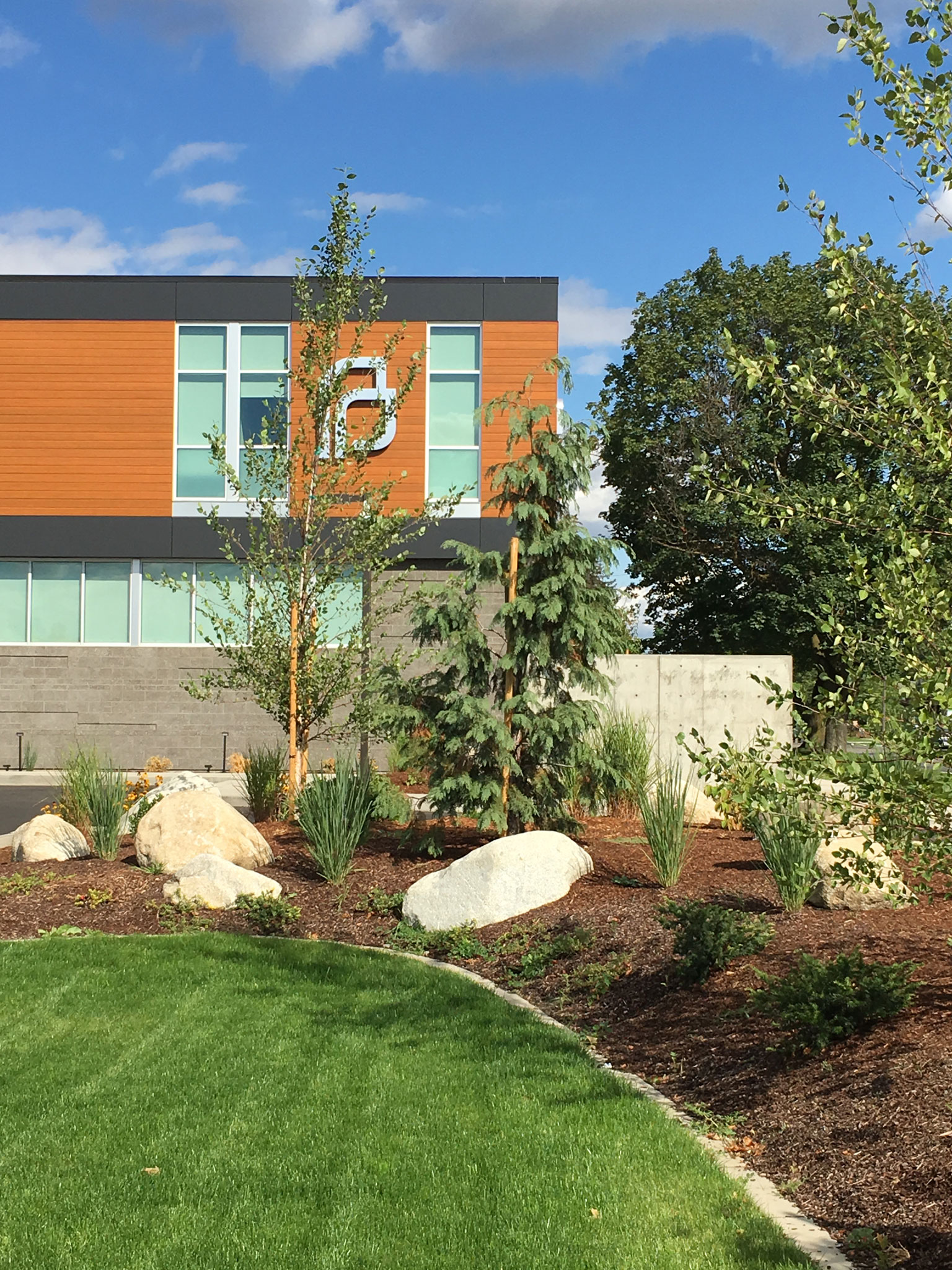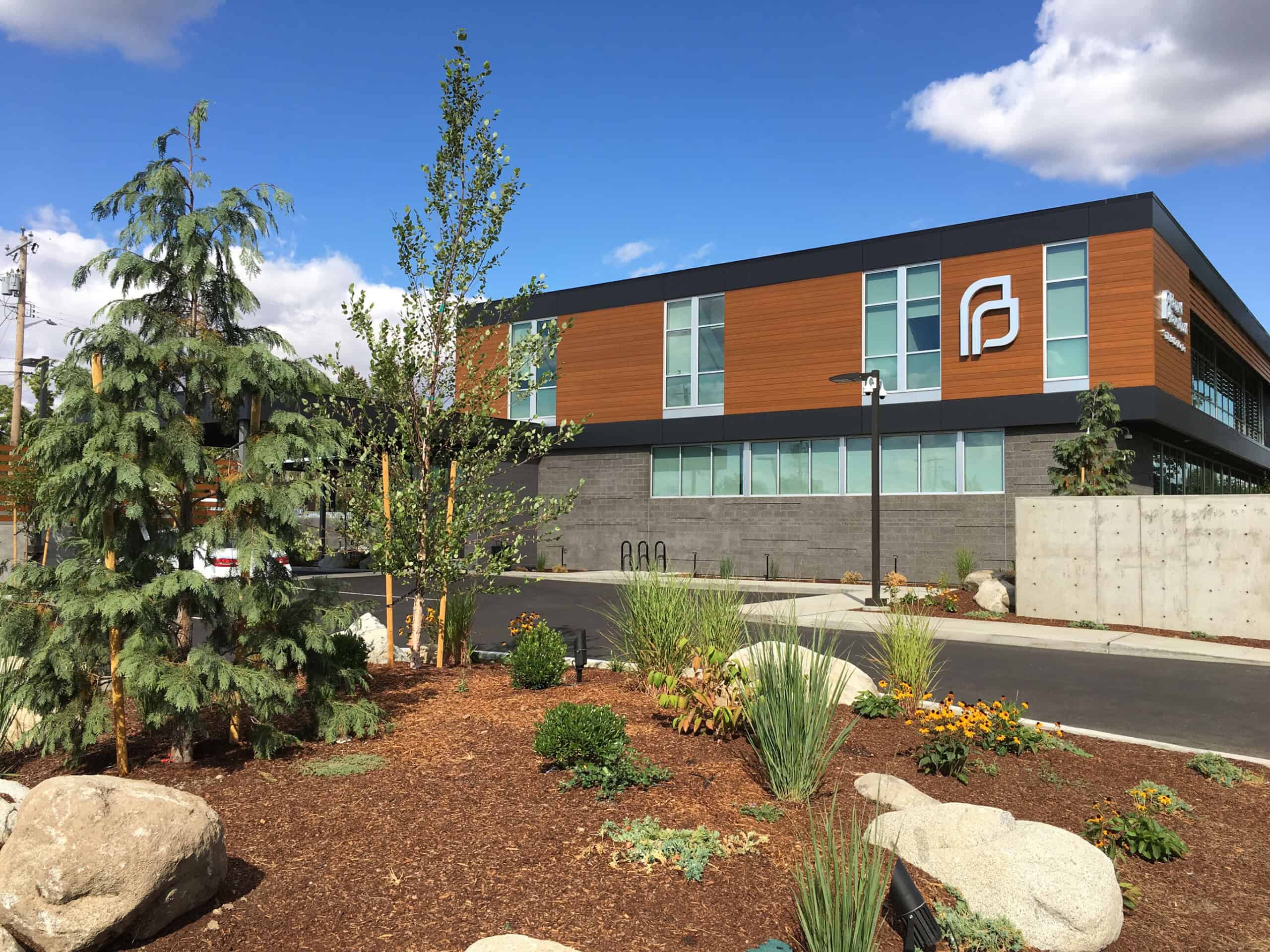CLIENT
Planned ParenthoodLOCATION
Spokane, WAPlanned Parenthood
Security and privacy were important programming goals for this new medical clinic, along with creating tranquil, inviting views. Both are achieved through a series of layered architectural walls, berming, boulders, evergreen trees, and plant material. A seamless interface between the waiting room and outdoor landscape is enhanced with floor-to-ceiling glazing that allows patients to visually immerse in the landscape. A second-floor outdoor patio, accessible to staff features raised bed planters, vegetation, and views of the foothills to the north. The plant palette includes a mix of evergreen and deciduous trees, shrubs, ornamental grasses and groundcover – most of which is native-adapted or drought-tolerant.

