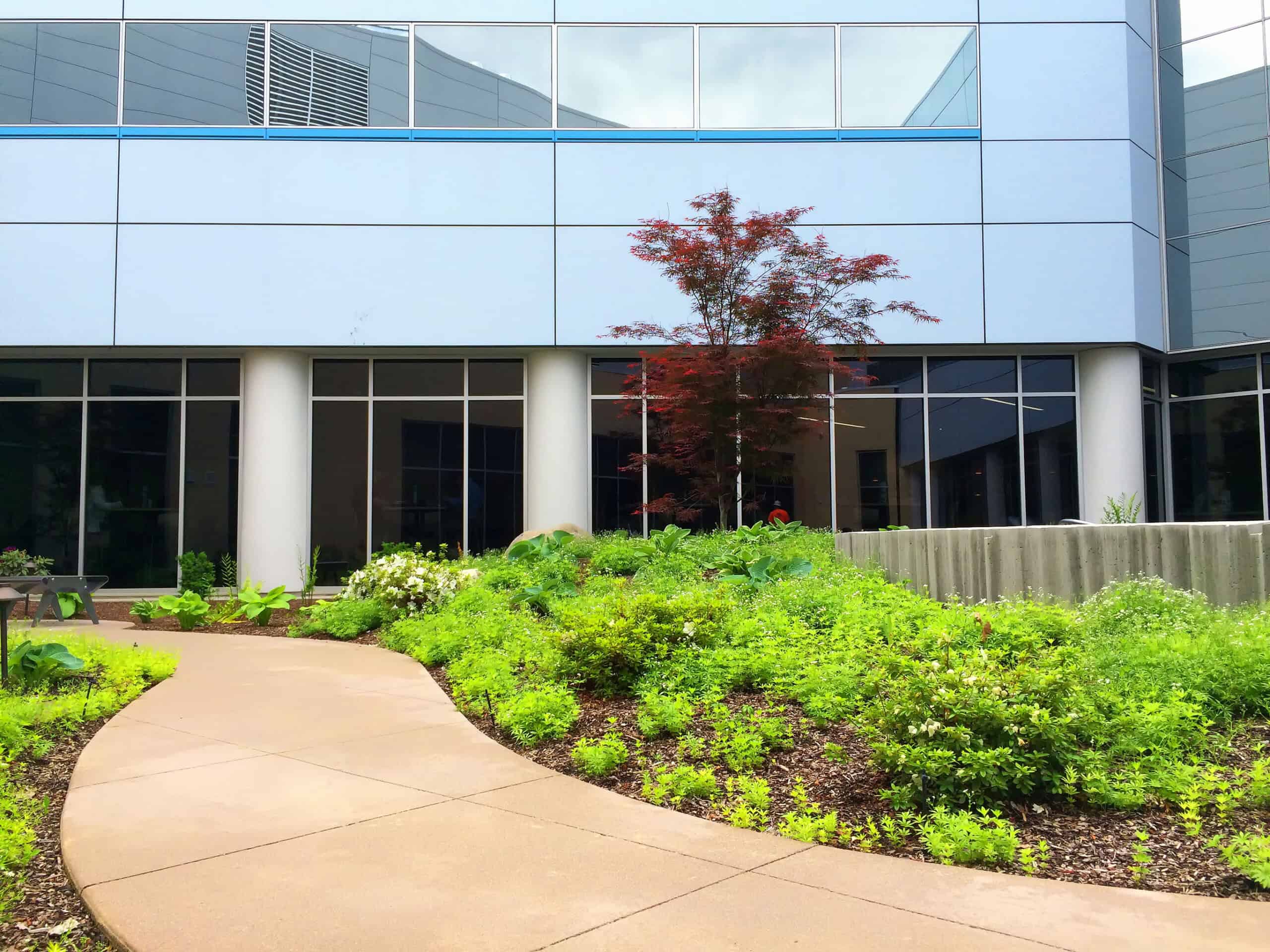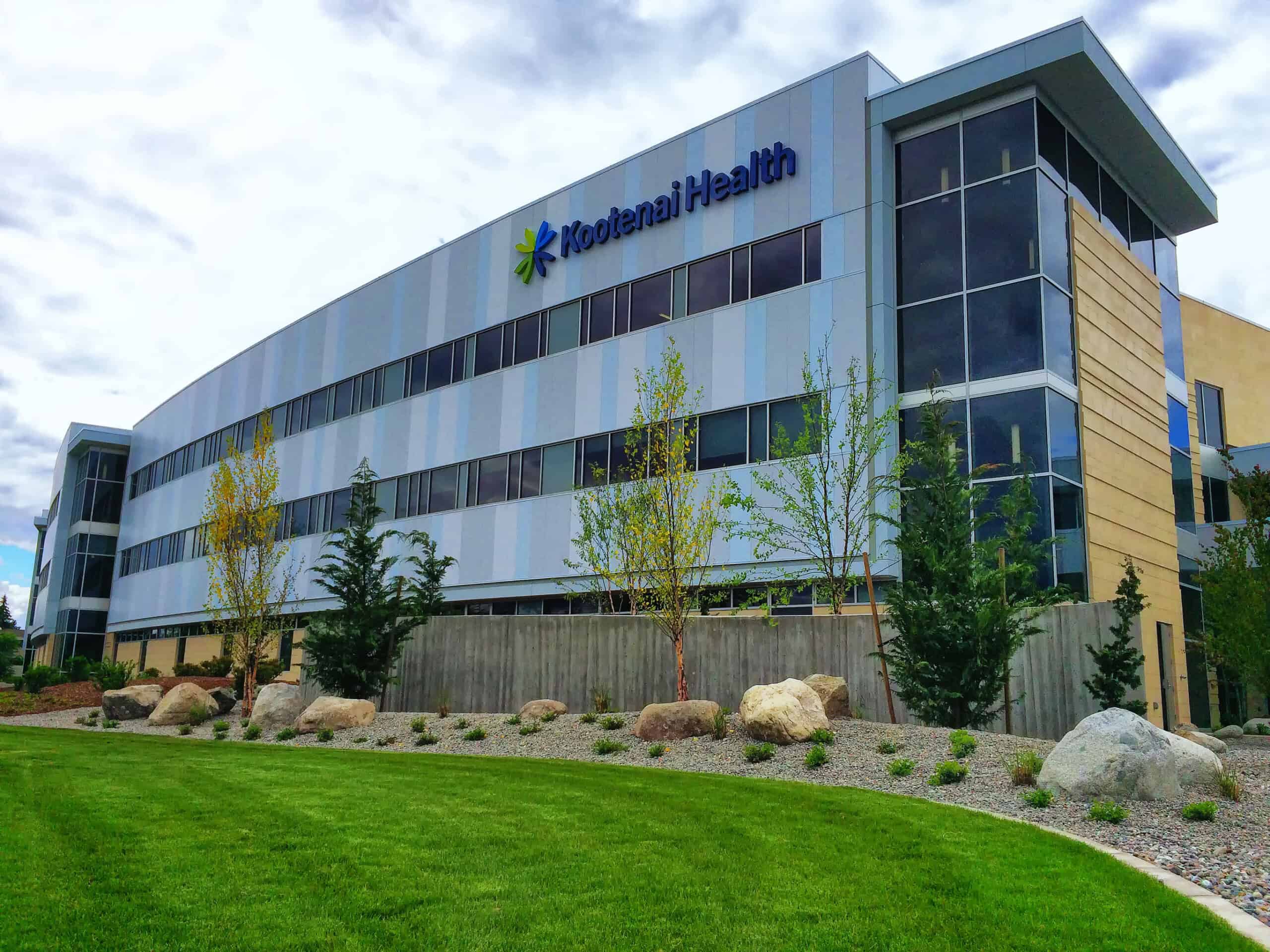CLIENT
Kootenai HealthLOCATION
Coeur d’Alene & Post Falls, IDKootenai Health
East Expansion: The east expansion of Kootenai Medical Center included a new 100,000-square-foot building and the relocation of the primary entrance and patient drop-off.
An expansive porte-cochere/patient drop-off enhances wayfinding to the new entrance. An adjacent patio furnished with tables, chairs, and benches provides a place for people to wait for family members or find respite. The patio is surrounded by landscaping and Zen gardens.
Sinuous board-form concrete site walls, berms, landscape boulders, and a mix of evergreen conifers, shrubs, and ornamental grasses provide privacy to patient rooms while softening and breaking down the expansive scale of the east façade. The project also includes two fully enclosed courtyard gardens. The south garden is used by staff, and the north garden is fully accessible to families, visitors, and staff alike. These intimate gardens are bounded on each side by patient rooms, corridors, a café, and staff workspaces. The “fishbowl effect” is minimized with dense plantings, berms, boulders, and focal points in each garden. Key focal points and plantings are illuminated with low-voltage lighting for 24-hour views of the gardens. Each garden contains a patio with tables, chairs, trash receptacles, and benches. The staff garden features a Zen garden comprised of decorative pebbles, granite focal point rocks, and a Corten steel accent.
Post Falls: For the expansion of Kootenai Health Post Falls, the primary goal was to increase wayfinding and create a sense of arrival that is inviting and comfortable for patients, families, and staff. The architectural team borrowed from the branding, plant palette, and “kit of parts” on the Kootenai Health East Addition project completed earlier. Signage and an expansive cantilevered shade structure at the front entrance enhance wayfinding. In addition to framing the front entrance, the shade structure provides comfort from inclement weather as patients arrive for appointments and surgical procedures. To further improve wayfinding, board-form concrete seat walls flank wide, linear walkways that lead to the front entrance. The seat walls are accented with up-lights and the use of Corten steel planters in the foreground of the walls. The Corten planters are vegetated with colorful ornamental grasses and decorative rock mulch.



