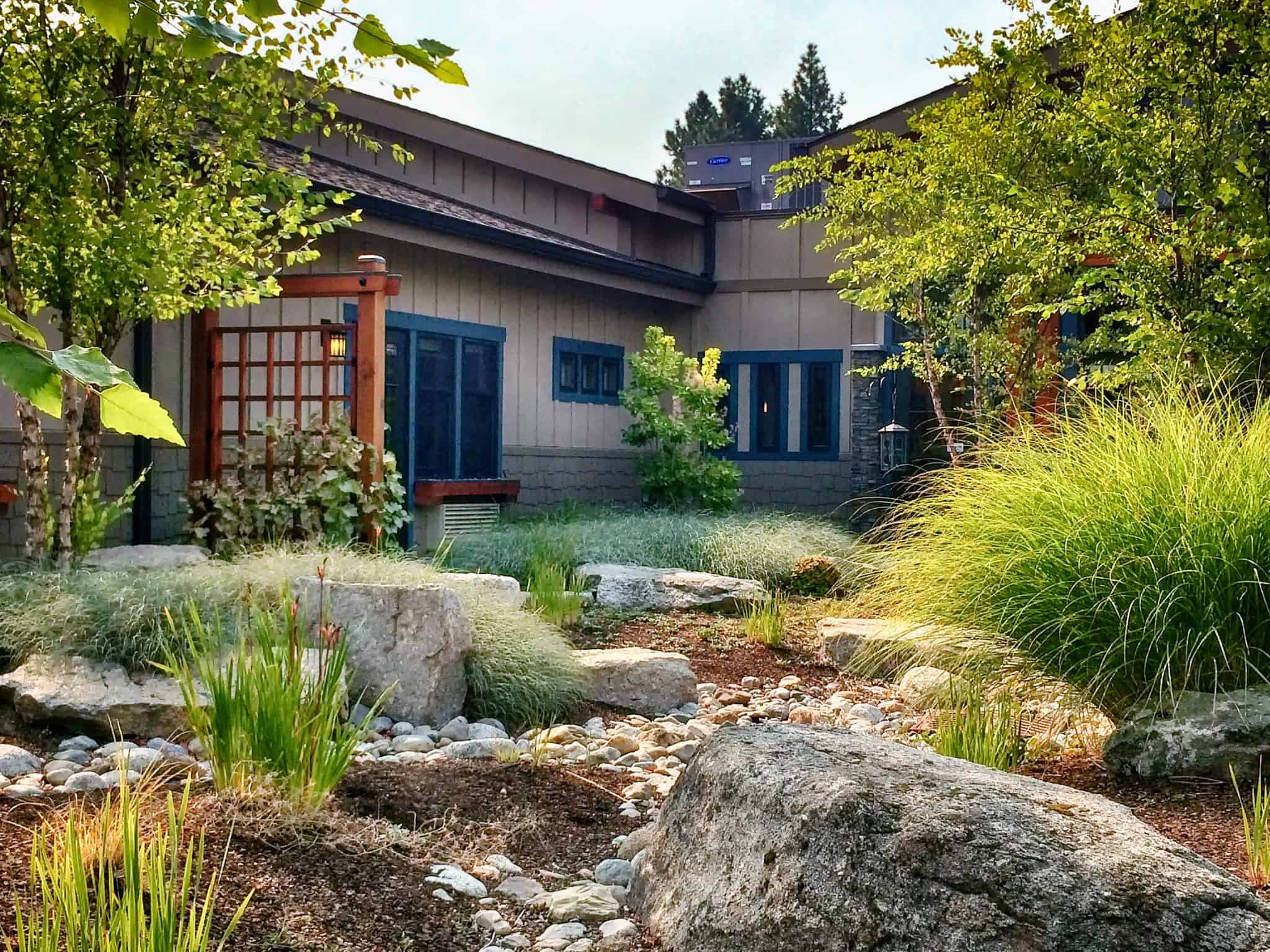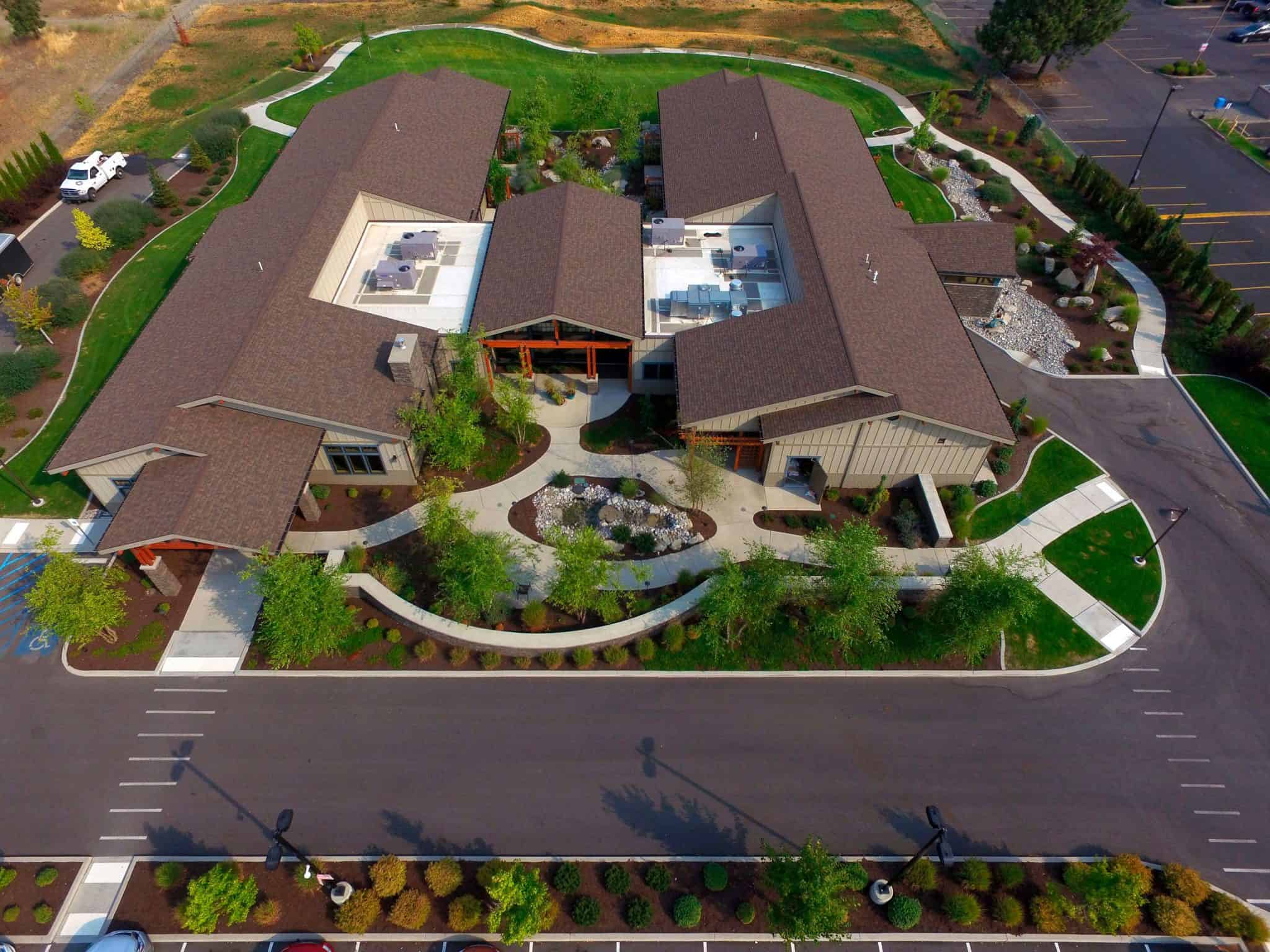CLIENT
Hospice of SpokaneLOCATION
Spokane, WAHospice of Spokane (North/South)
Hospice House North is bordered on three sides by apartment complexes, a large hotel, and a cemetery. Goals included creating places of respite, sanctuary, and quiet meditation for families and clients while screening views of the adjacent properties. As families enter Hospice House they pass through a courtyard that contains a water feature, walking path, and sitting area. A sense of enclosure is created by a stone wall that screens the adjacent parking lot and apartment complexes to the south. At night, low-voltage lighting illuminates the water feature and path while providing an enhanced ambiance. A large, central garden is located between two wings of patient rooms and the main lobby. The central garden is composed of a dry creek bed, granite boulders, berming, and vegetation. Each patient room has its own private patio separated by trellises, planted with grapevines and wisteria, that provide screening and a sense of privacy. The Meditation Garden is located on the east side of the site. From the meditation room, people gaze upon a Zen garden with large focal-point boulders sited in a dry creek bed. Extensive berming and soft evergreen plantings provide a backdrop to the creek bed; tiered branching patterns from a strategically placed Japanese maple lend structure and visual interest to the garden. Screening of the adjacent hotel is achieved with large evergreen trees and vines planted on the existing fence. To the north, a crushed gravel path encircles the remaining portion of the 2.5-acre site. The landscape is planted with native grasses, large deciduous trees, and groupings of evergreens. A densely planted border of evergreen conifers screens views of the adjacent cemetery, providing a sense of privacy and seclusion to hospice patients in the west wing.
Three meditative gardens were designed for Hospice House South for the purpose of physical, spiritual, and emotional restoration. The Reflective Garden, viewed from the living room and lobby, contains a shared reflecting pool that extends from the interior to the exterior of the building. Together, these shared water features represent the cycle of life. A circuitous path allows people to experience various niches within the garden that range from the intimate patio nearest the water to the memorial rose garden and aspen grove. A rock wall extends along the perimeter of the garden, creating a sense of enclosure while screening views of the parking area beyond. The Meditative Garden, located between two patient wings and visible from resident rooms, contains berms planted with aspen, colorful shrubs, and perennials. Privacy is ensured by the addition of trellises planted with flowering vines that separate each resident’s private patio. The Garden of Hope is located on the east side of the site. From the meditation room, users gaze upon three moss-covered boulders that are focal points in a dry creek bed. Berming and soft evergreen plantings provide a backdrop to the dry creek bed. Beyond the Garden of Hope a wandering path extends the distance of the site allowing family members an opportunity to escape – both mentally and physically – from stress. The path winds through an acre of rolling berms planted with native grasses and wildflowers, large deciduous trees, and groupings of evergreens. A densely planted border of native shrubs along the easternmost property line provides users with a sense of privacy and seclusion.







