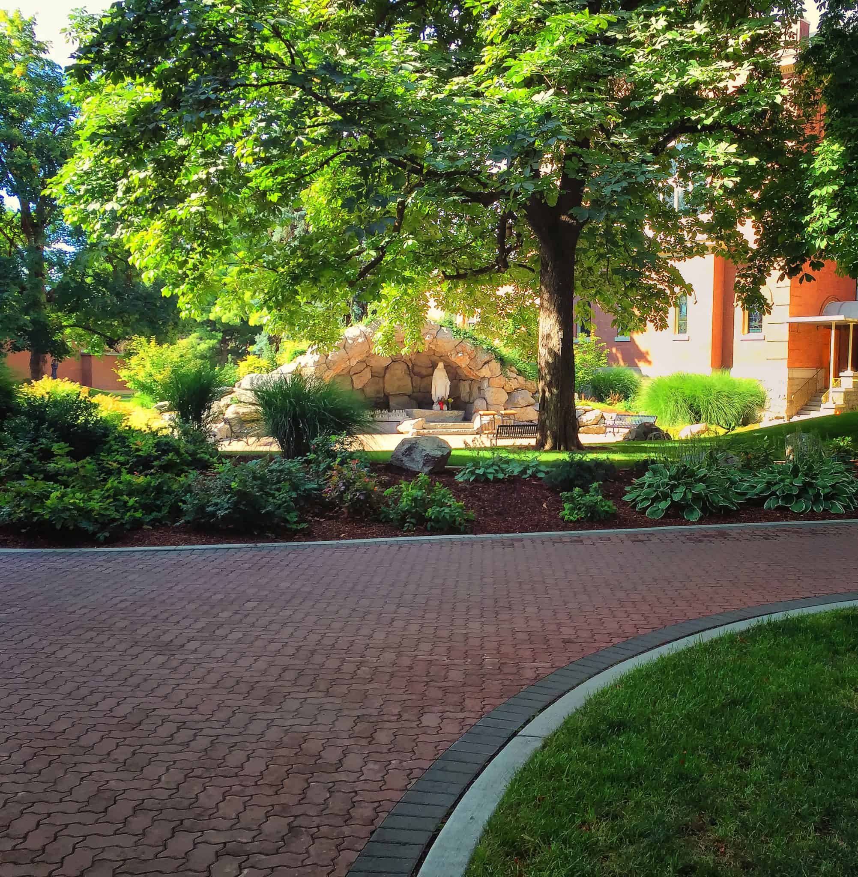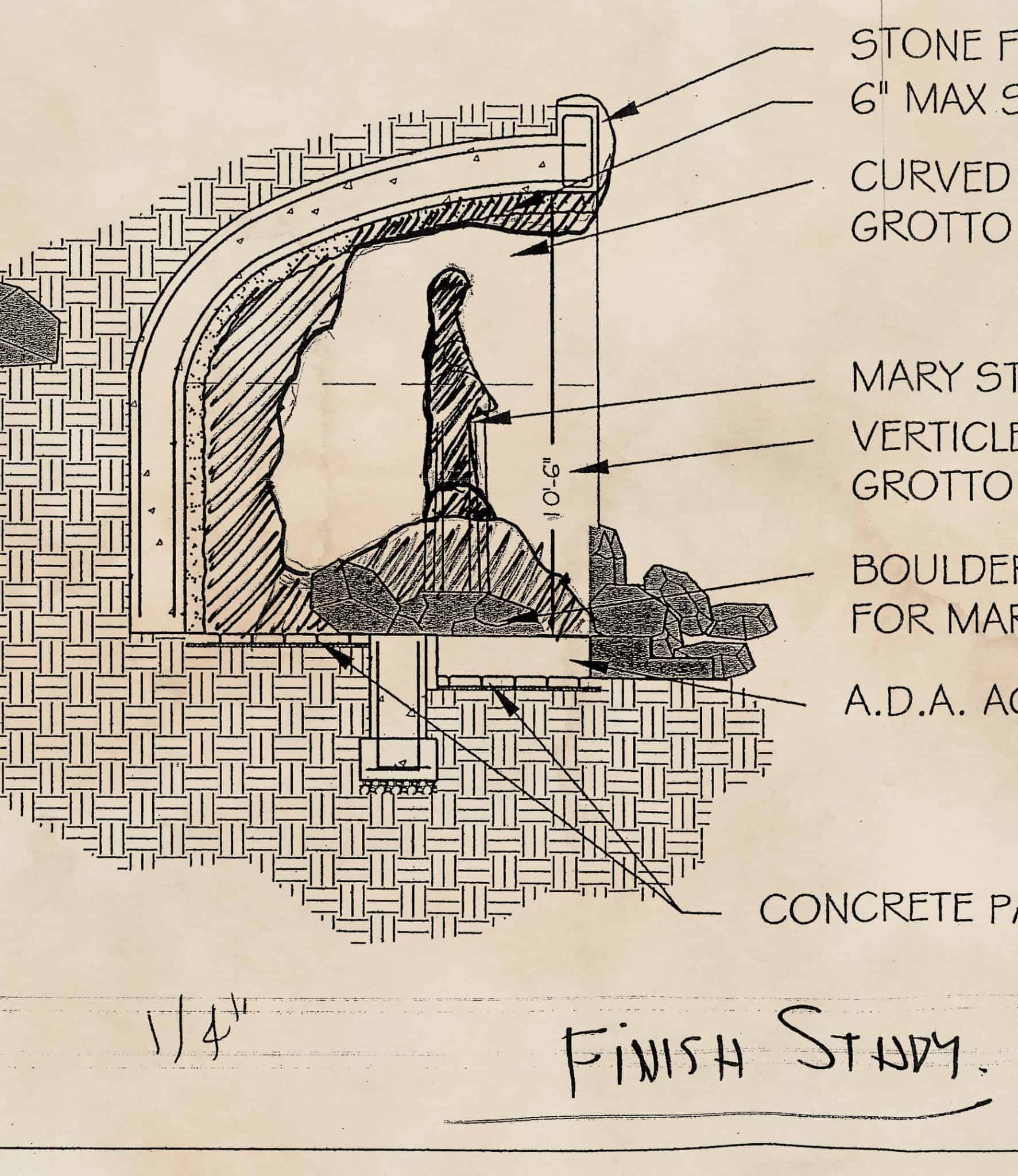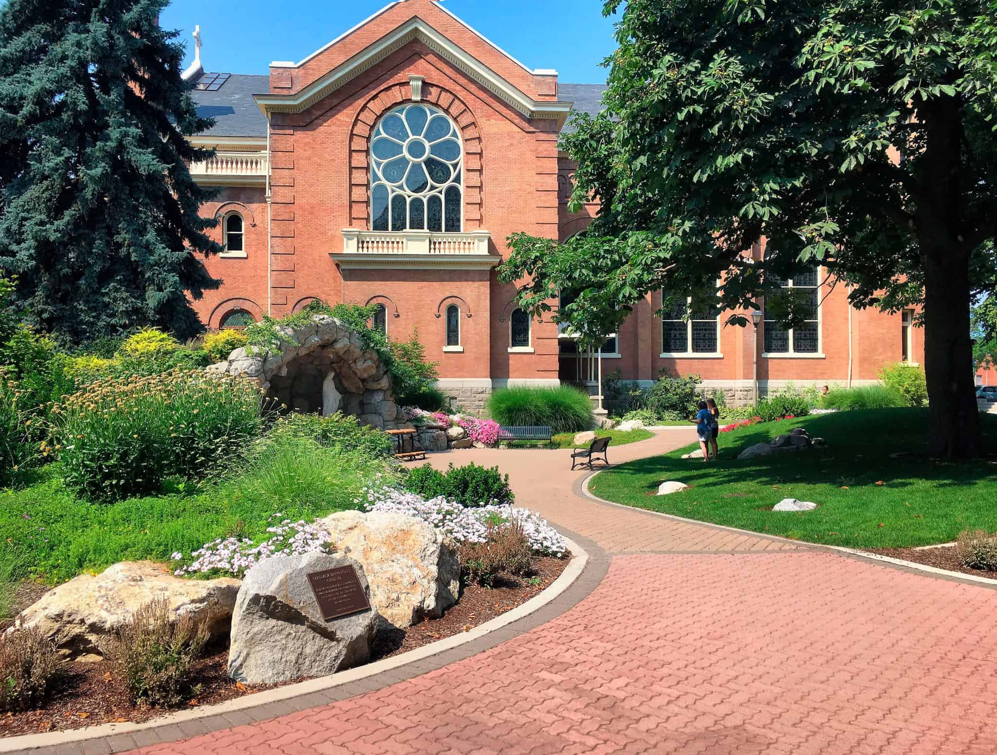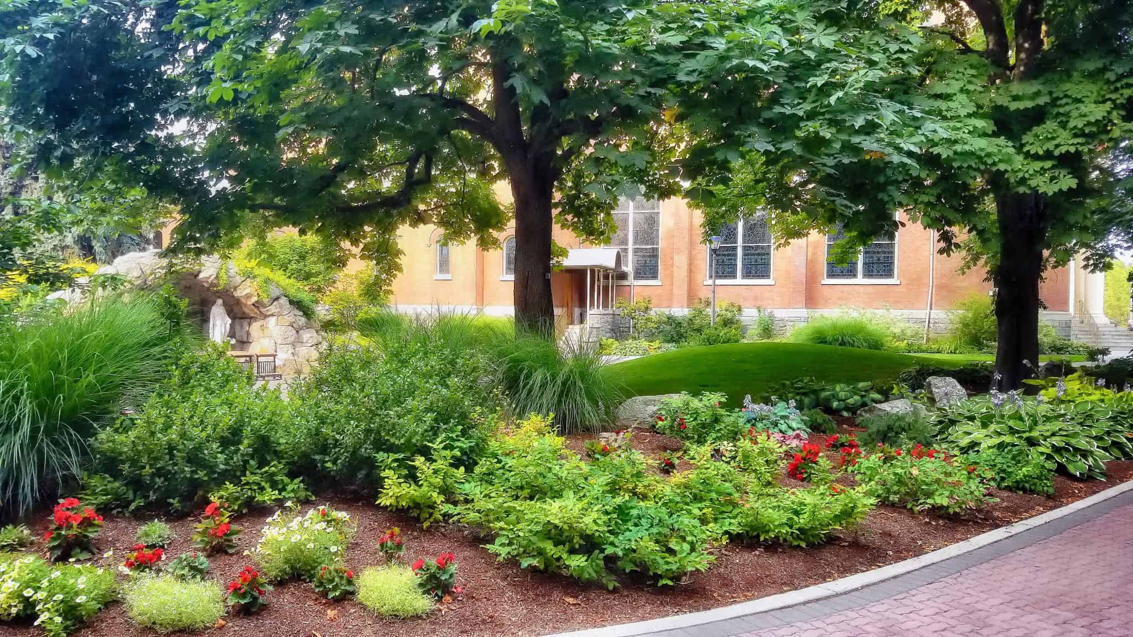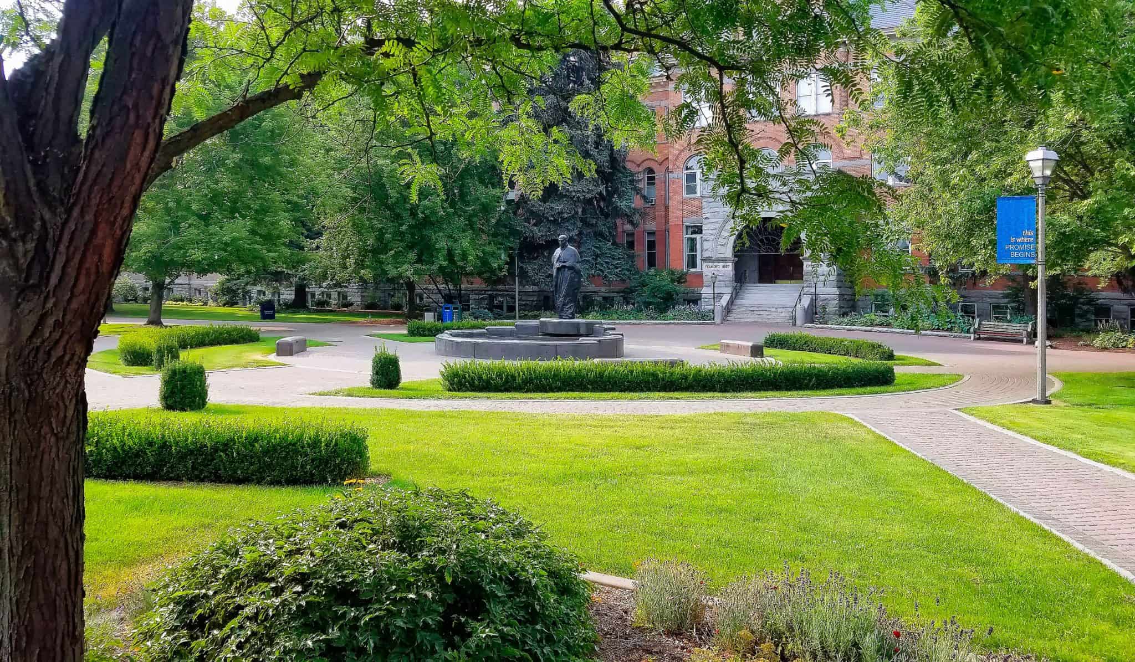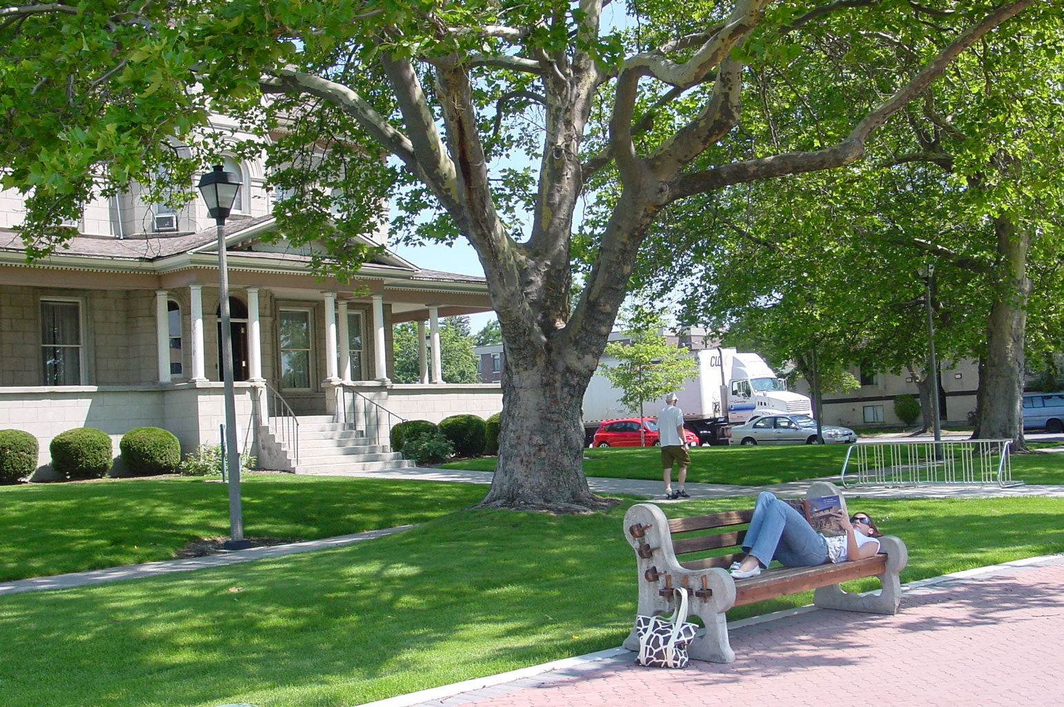CLIENT
Gonzaga UniversityLOCATION
Spokane, WAGonzaga University
SPVV’s work on the campus of Gonzaga University pre-dates our existence as a company: founding principal Tom Sherry has worked on Gonzaga projects since 1987! With more than 85 projects completed throughout campus, these are just a few that we’re especially proud of.
College Hall & Johnston Pedestrian Mall
SPVV worked with Gonzaga University and sculptor George Carlson to provide a new entry experience for students, alumni, faculty, and guests at the main entrance of the university. The sculpture and surrounding landscape create a dynamic sense of welcome as visitors approach College Hall. The project involved developing a series of design concepts that illustrated options for redefining the pedestrian experience at the main entry, separating vehicles and service functions, and incorporating new landscape treatments more respectful of the scale of the historic hall. The final design, developed with extensive input from the sculptor, includes a central water element created in tiers from cast, polished concrete with a bronze sculpture of St. Ignatius Loyola as the focal point. St. Ignatius’s influence on faith is reflected in the ripples formed by the water feature; this effect was achieved through the use of polished copper bands set in black granite. Relatively still water provides a reflective surface throughout warmer months of the year, and passersby are compelled to reach through the water and touch the stone – affording the opportunity to witness their own influence on the water as ripples are created by their hands. A radial pedestrian paving pattern originates at the fountain, creating additional ripples that move outward in a circular pattern nearly one hundred feet from the water feature. Twelve columnar yew, reflective of the Apostles’ serving witness to St. Ignatius, lead people toward the sculpture. Teak benches placed around the perimeter of the sculpture serve as a place for reflection and rest. As landscaping matures, sheared yew and privet hedges will provide additional landscape sculptures to frame views of the installation. The expanded pedestrian mall connects the western edge of the campus.
The Grotto
A place for contemplation, worship, and reflection in the heart of the Gonzaga campus, the Gonzaga Grotto project included design of a structural concrete shell, sculpted concrete, natural granite, a small waterfall, and provisions for votive candles and prayer. Located between St. Aloysius Cathedral and College Hall – where students have access on a daily basis – the Grotto includes a life-size statue of the Virgin Mary, modest paved courtyard for larger services, soft accent lighting of the Italian sculpture and stonework, and moonlighting of the space from unobtrusive light fixtures suspended in large trees nearby.
Bollier Center for Integrated Science and Engineering
The Bollier Center for Integrated Science and Engineering, located just north of scenic Lake Arthur, includes numerous interpretive features and live-science demonstrations within the landscape, including demonstrations of stormwater capture, filtering, and reuse, green roofs, low-water-use landscaping, and permeable pavements.
This building, which aims to bring together diverse academic disciplines of science and engineering, is a campus hub for multidisciplinary collaboration, innovation, and product advancement.
North of the building, landscape design ties the building into the campus by extending the existing paver pedestrian mall area, improving connectivity, and incorporating a xeric interpretive garden for student education and campus beautification. The west side of the building features a fire lane that doubles as a plaza space and a series of rain gardens between the fire lane and the building. The site’s natural character is emphasized on its southern end by enhancing Lake Arthur’s native riparian and upland vegetation. A prominent feature is the large stormwater garden, outdoor classroom space, and interpretive signage. Dryland turf, rather than a traditional lawn, provides a naturalized, waterwise ground cover for much of the area between the building and the shoreline restoration area.
For water use efficiency and as part of the educational component, the irrigation system includes a cistern to capture stormwater for reuse in the tiered rain garden area and the large stormwater garden.
Patterson Baseball Complex
Our original work for the Patterson Baseball Complex included the layout of field elements, grading and drainage design, coordination of field engineering, irrigation design, and turfgrass selection for the state-of-the-art natural turf field. The field opened for regular season play in spring 2008 after seeding was completed in June 2007.
Although the field had served the team well since its opening, by 2020, it was clear that Gonzaga’s program would benefit from an artificial turf field that could be used in more weather conditions than natural turf. Our 2022-24 project included a complete reconstruction of the field and conversion to artificial turf and a new practice and training facility. To accommodate the artificial turf and other additions to the complex, SPVV redesigned the field, drainage system, and bullpen areas, and made fencing/padding modifications. The indoor practice facility and upgraded locker/training rooms were completed in late spring 2024.
