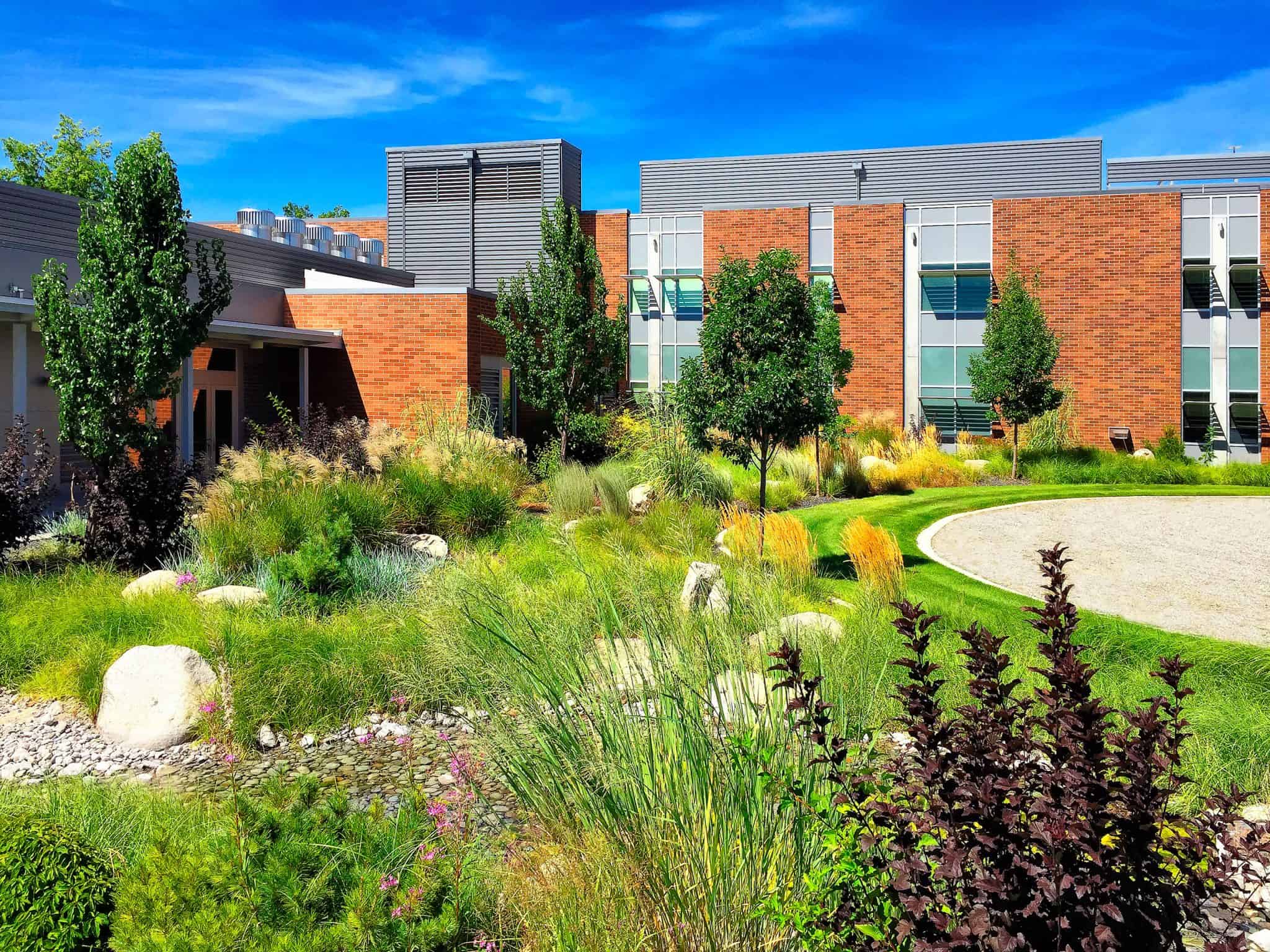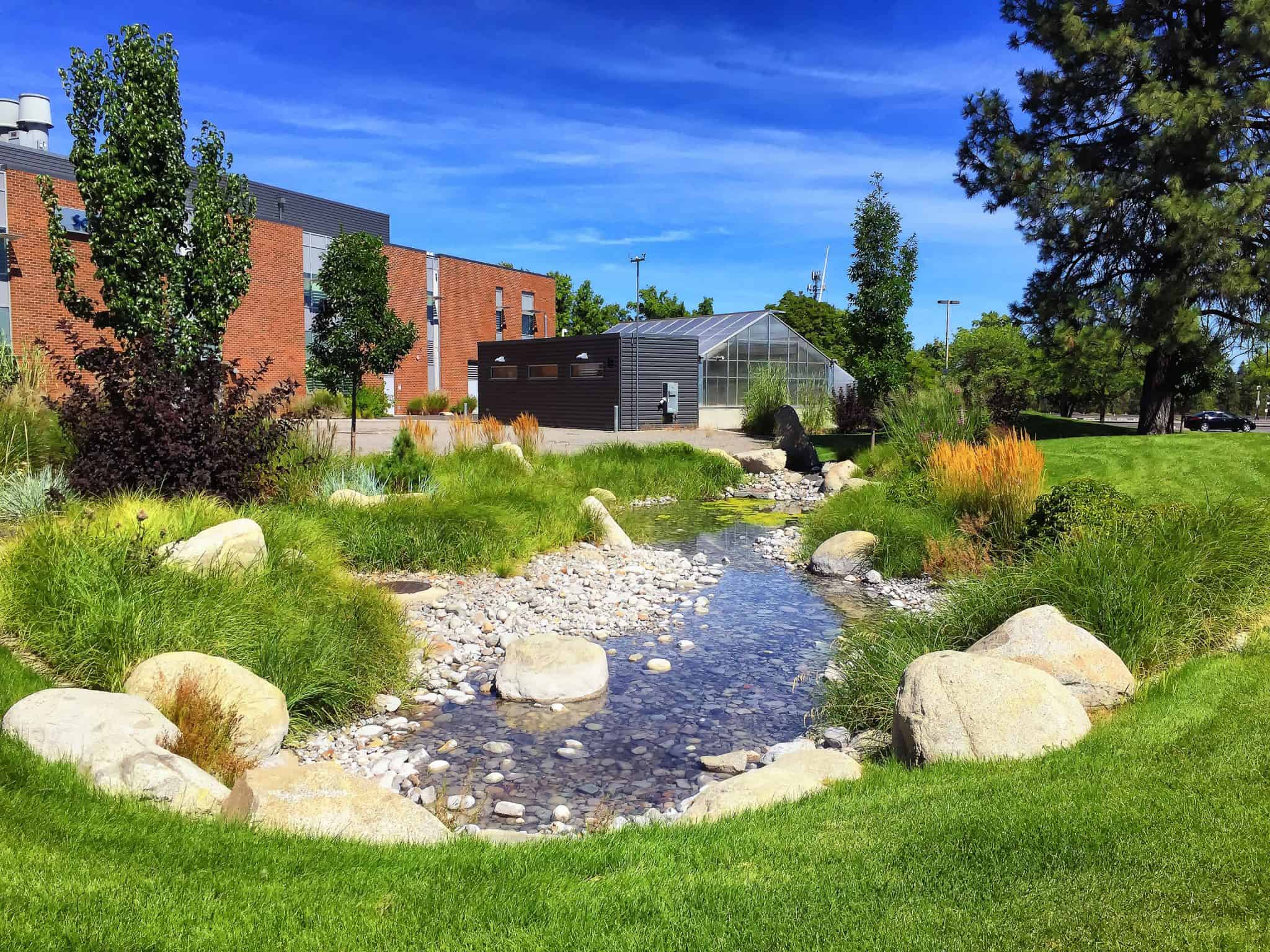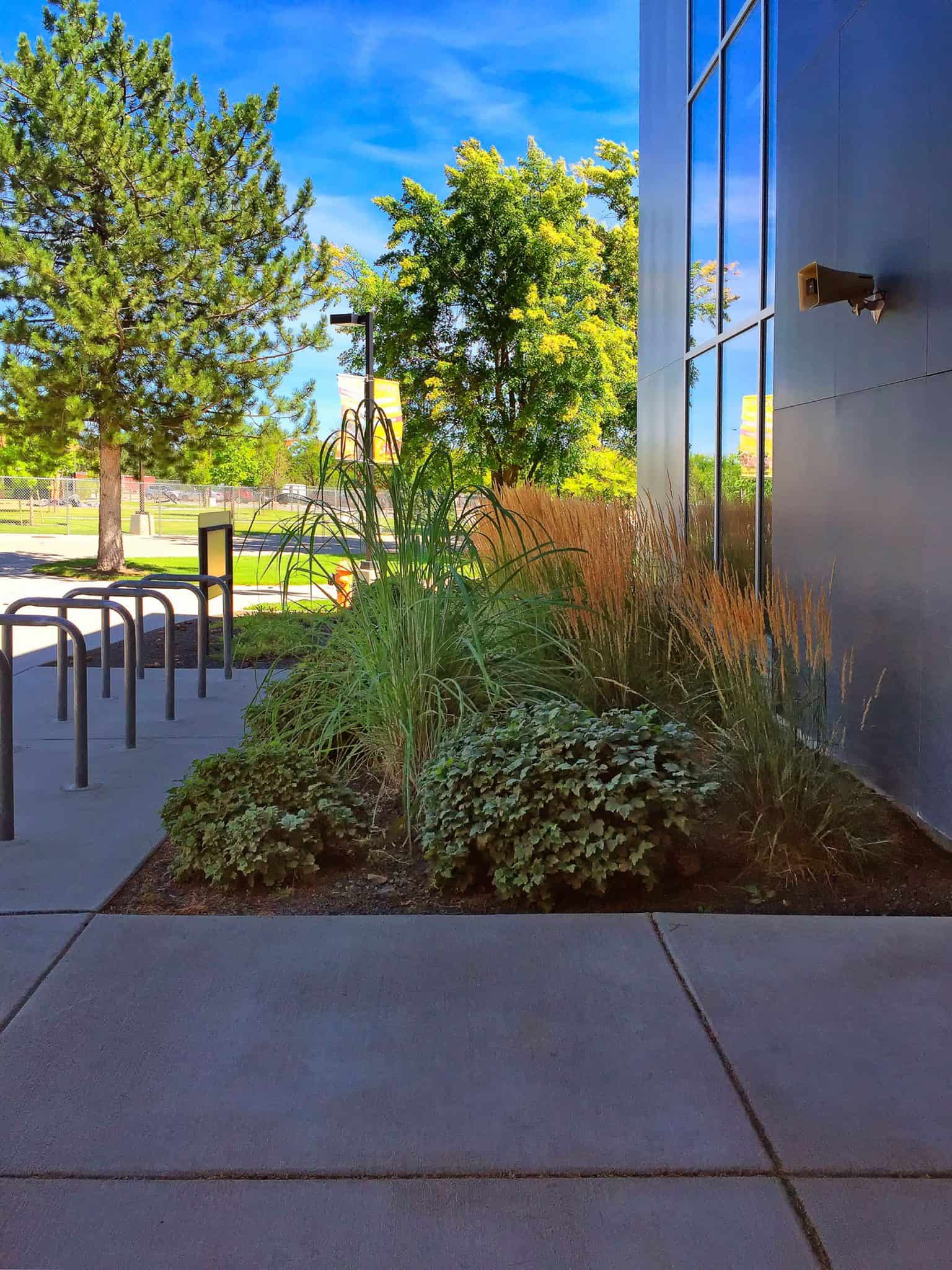CLIENT
Spokane Falls Community CollegeLOCATION
Spokane, WASFCC Science Building
Work on the Spokane Falls Community College campus included site planning, preparation of landscape plans, irrigation plans, technical specifications and details, and services during construction and closeout. The landscape plan includes many elements designed to foster teaching opportunities and accentuate the building. The north side of the building showcases downspout rainwater features; to the rear of the building, a large gravel courtyard is an ideal area for outdoor experiments. Adjacent to the courtyard is a dry creek bed that collects rooftop water and treats it with native vegetation. Students can test the water at the source and other locations for quality comparisons. Mass plantings around the foundation of the building emphasize the architecture of the building and the planetarium. SPVV strategically selected plant material that would not only conform to LEED requirements, but also meld with the existing landscaping. The plant palette has since become the unofficial standard for throughout the campus.



