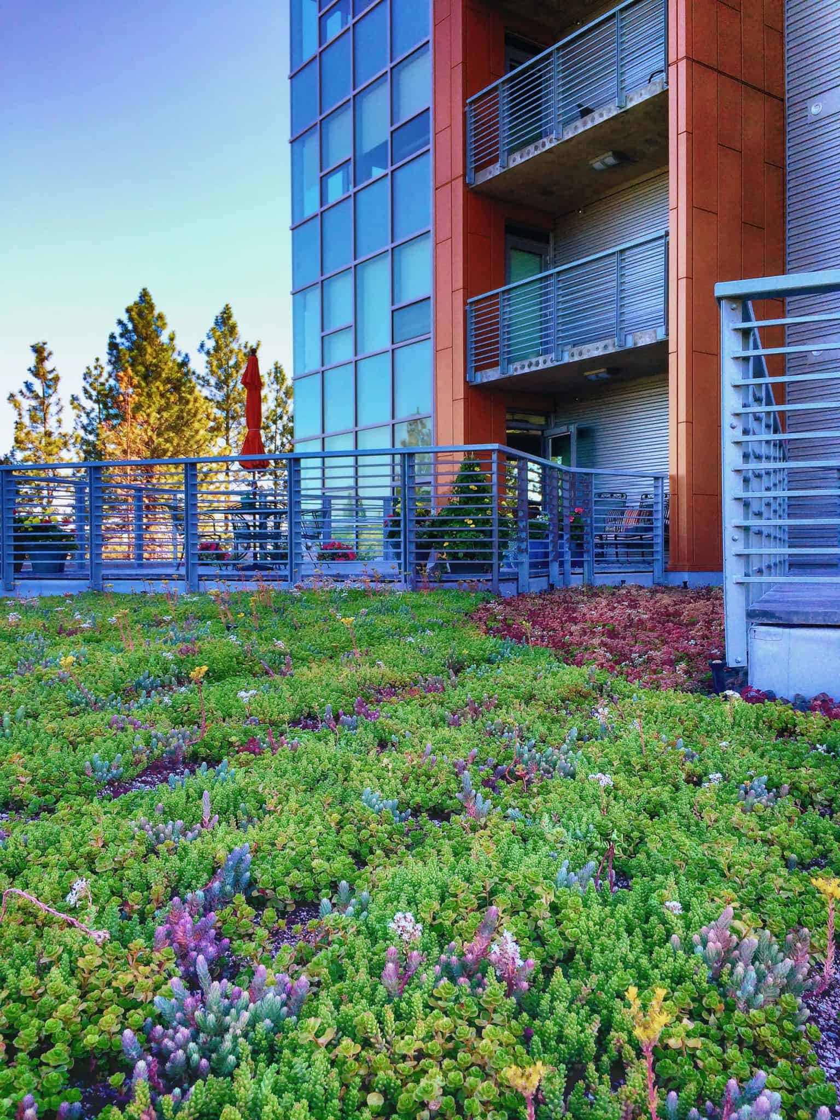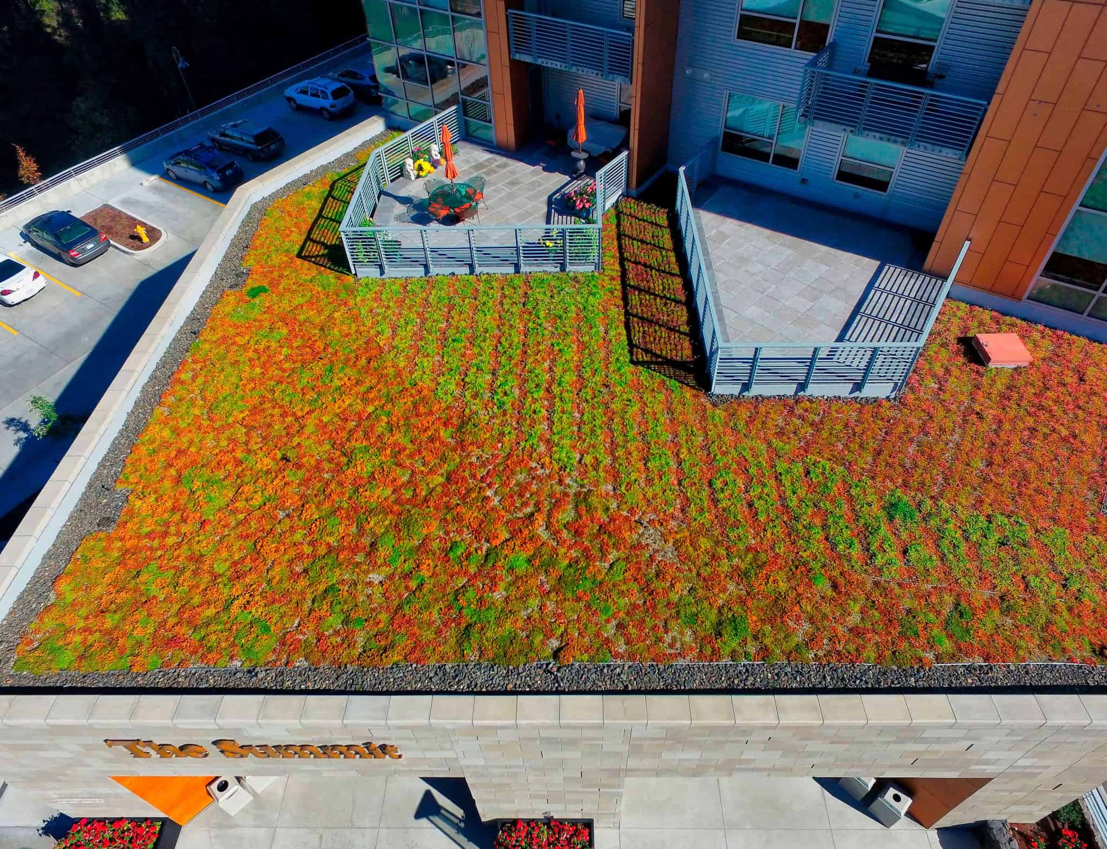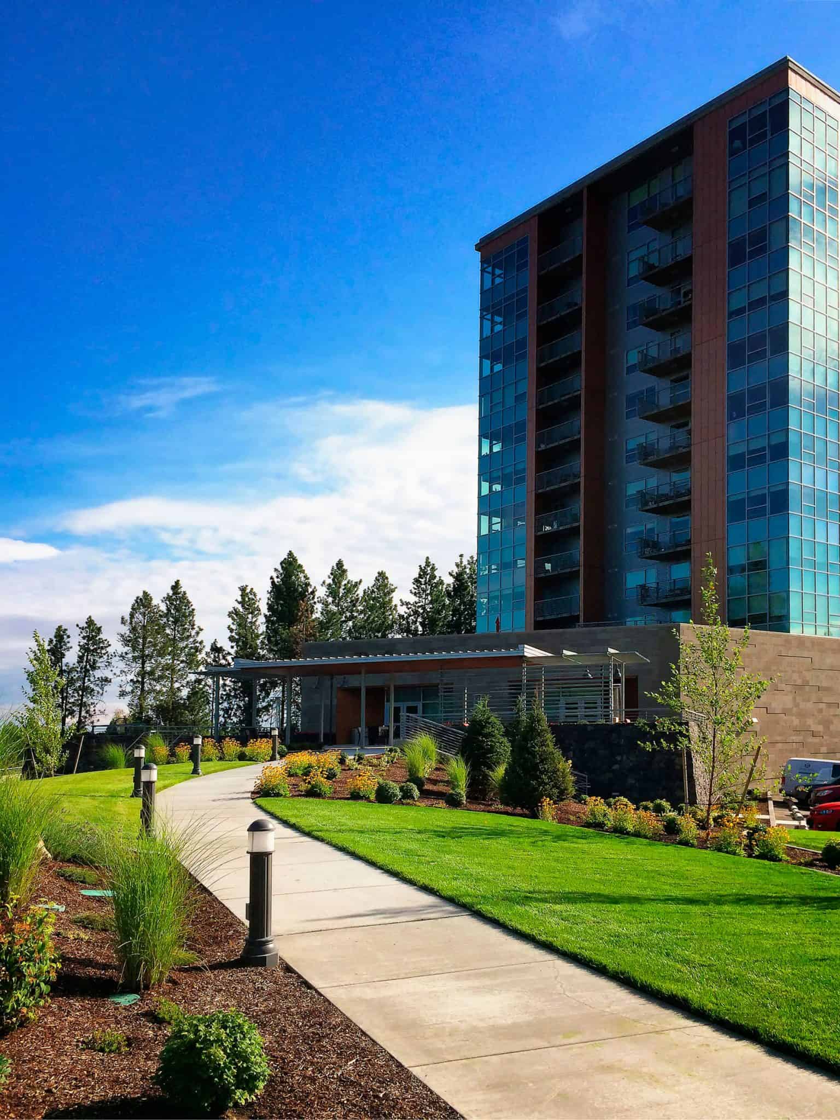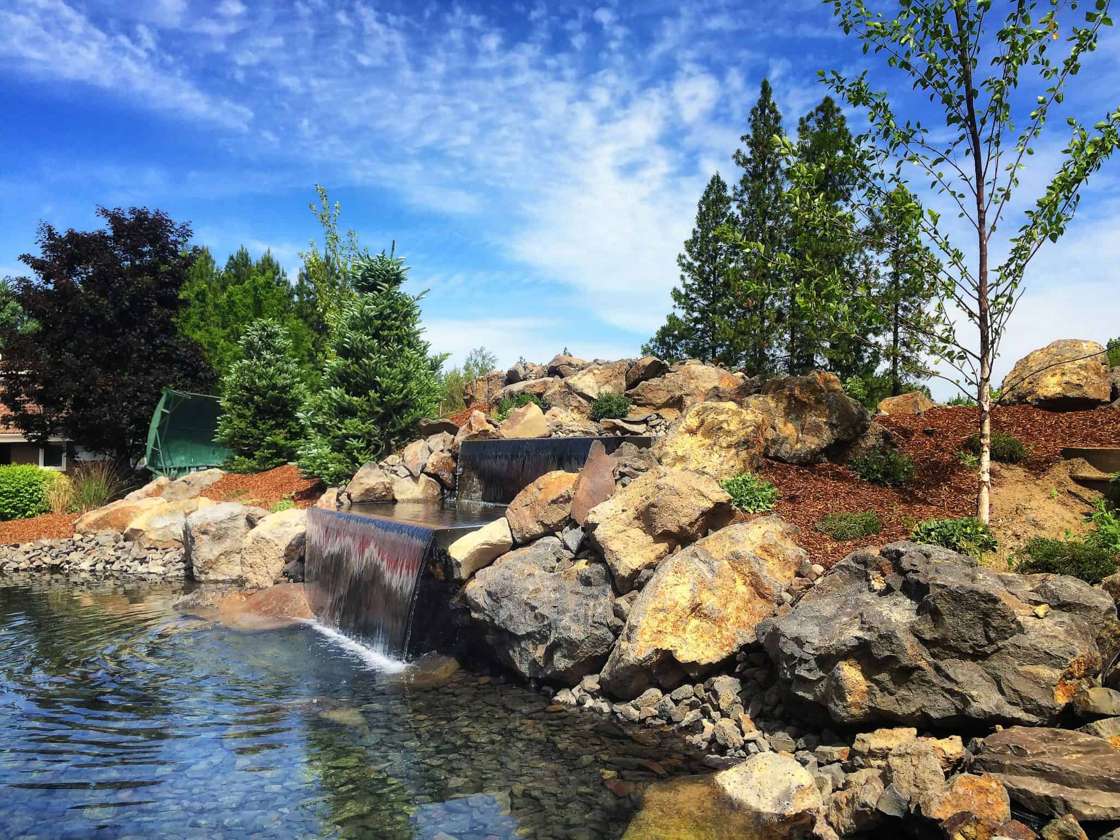CLIENT
RockwoodLOCATION
Spokane, WARockwood Summit Tower
For the new 11-story Summit Tower at Rockwood South Hill, SPVV developed landscape and irrigation design documents, construction details, and technical specifications for the project. One of the design elements is a multi-tiered water feature with cascading waterfalls that spill into two separate ponds. Both the basin and waterfalls are illuminated at night, resulting in a dramatic feature visible from the Grand Ballroom and Tower, as well as from the primary entrance to Rockwood South Summit Tower. Pedestrian pathways flank both sides of the water feature, affording residents the opportunity to fully experience the sight and sound of water. A vegetated green roof installed on the second story roof-deck offers residents living above the opportunity to view large sweeping bands of colorful sedums. The green roof also provides stormwater mitigation while reducing heat transfer through the roof-deck. Other design elements include an outdoor gas fire pit for residents to enjoy, an expansive trellis over the Grand Ballroom Patio, raised planters, and lush landscaping. The plant palette includes a mix of coniferous and deciduous trees, shrubs, and groundcover, along with a robust infusion of native and native-adapted plant material. Native trees and shrubs were used to revegetate areas disturbed by construction. The design team also provided habitat restoration and hiking paths leading to naturally occurring wetlands on the Rockwood South campus.



