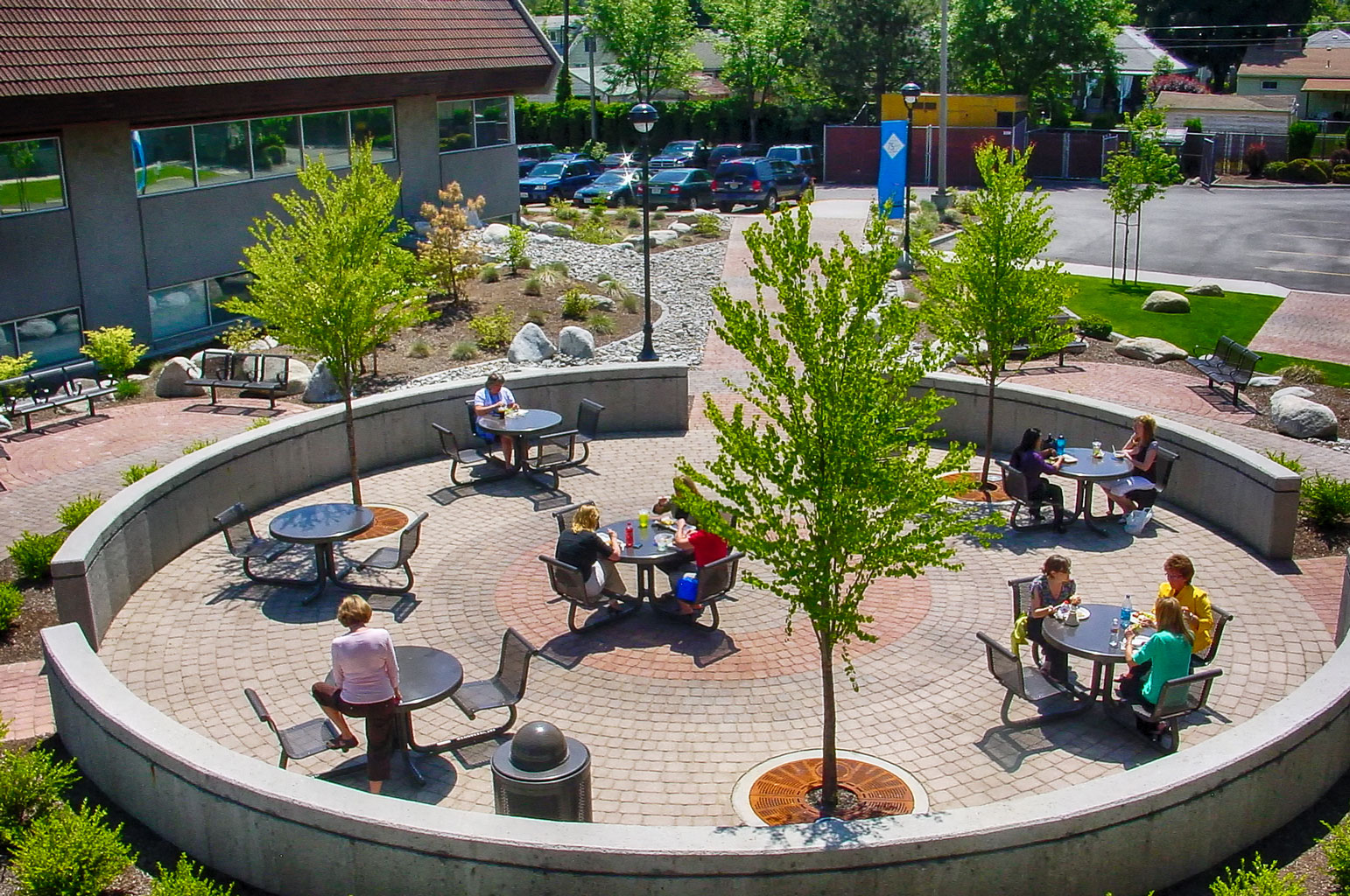CLIENT
PremeraLOCATION
Spokane, WAPremera
This six-acre corporate headquarters previously consisted of two one-story structures surrounded by a large asphalt parking lot. The addition of a third building, parking garage, and courtyard plaza resulted in a new corporate campus for executives, employees, and visitors.
The courtyard plaza provides pedestrian circulation and visual and physical connections between campus buildings. However, its primary role is to provide a gathering place for meetings, events, and employee breaks. Custom color pavers laid in a radial pattern clearly define circulation and gathering spaces. The perimeter of the hardscape is further punctuated by a dry creek bed of washed river rock that undulates throughout the site.
Our other goals included creating places of comfort, a sense of safety and security, and increased personal choice for employees using the courtyard. Personal choice is encouraged with multiple seating options, arrangements, and microclimates. The heart of the courtyard is marked by a sandblasted, low wall that contains tables and chairs in numerous configurations. Three shade trees provide comfort to employees dining in the courtyard. At night, trees are up-lit to provide ambiance and enhanced safety. Smaller spaces around the perimeter of the courtyard give employees privacy for respite or time to regroup. Plant material was chosen to provide year-round visual interest, comfort, and sensory engagement. Large trees were purposely chosen to provide shade in the hottest areas of the courtyard, while flowering cherries, magnolias, and rhododendrons add a splash of color each spring.



